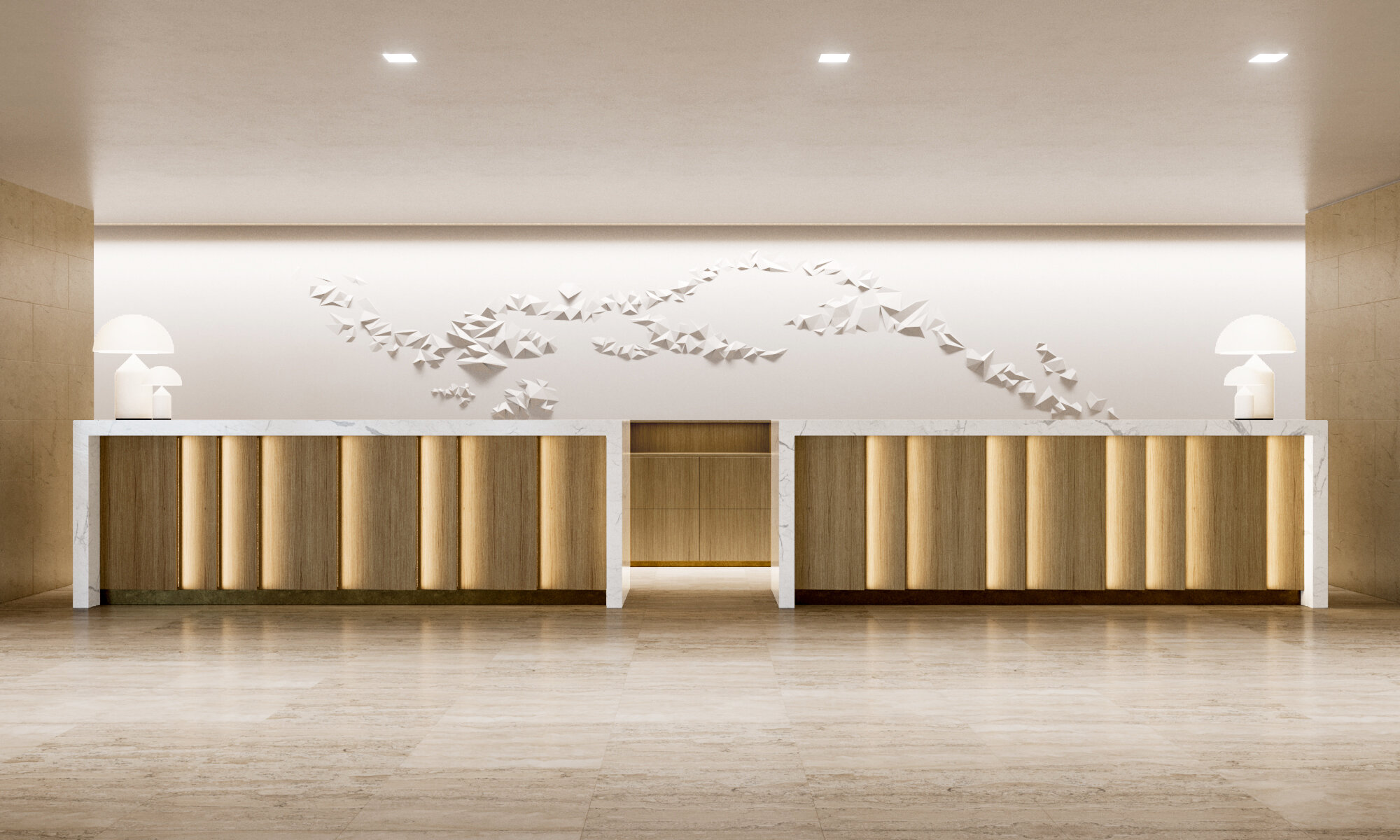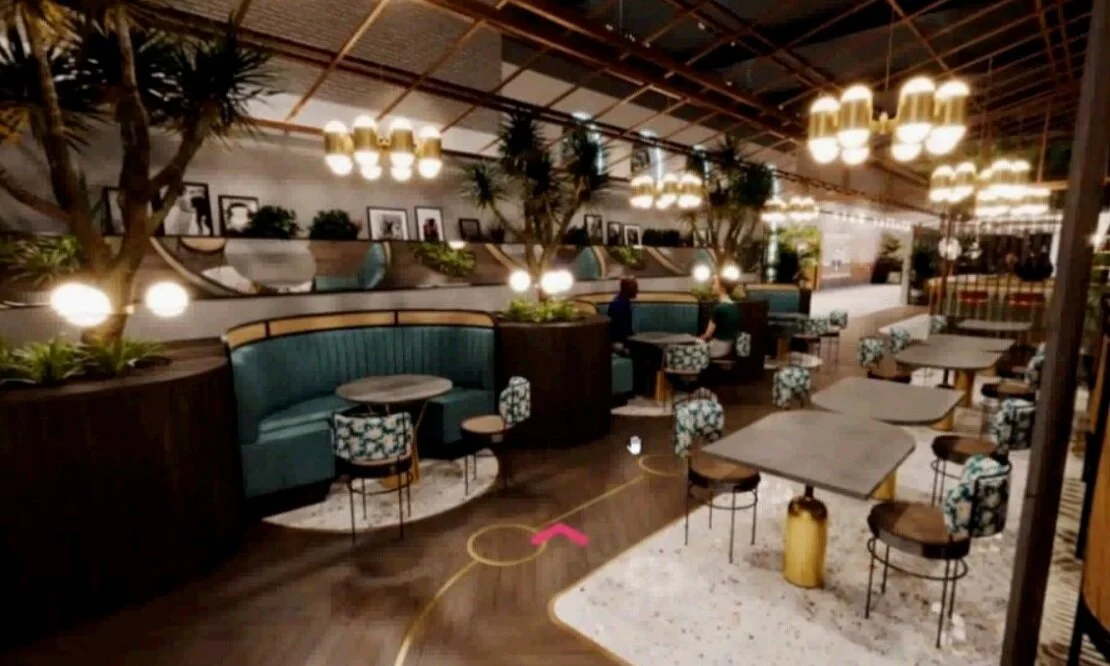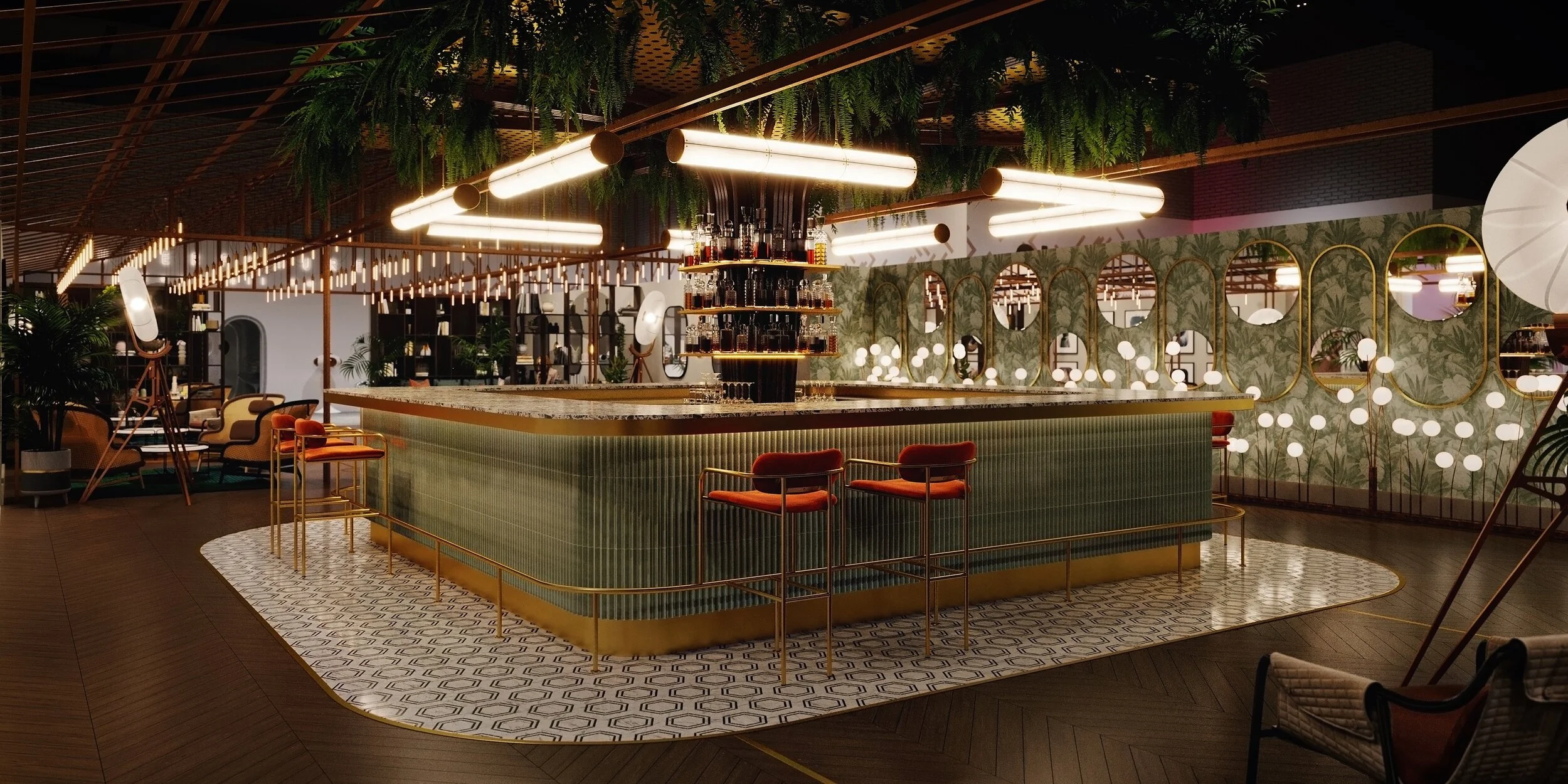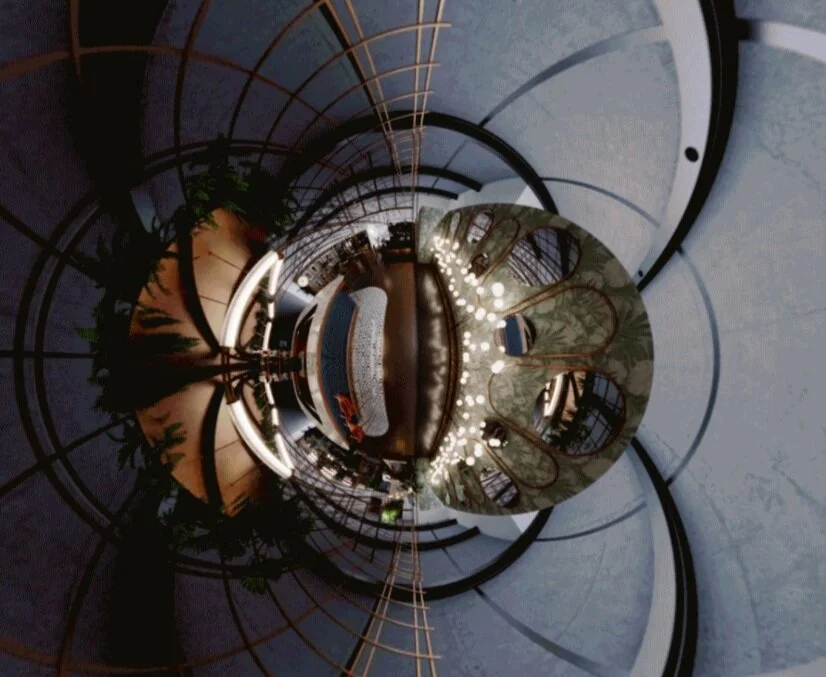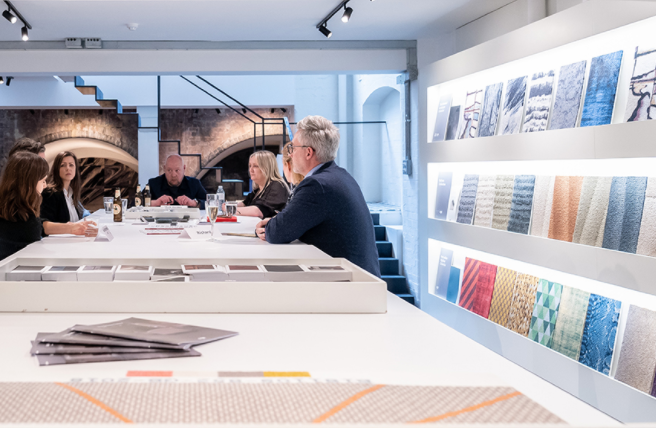An interview with our Executive Director, Una Barac and Managing Director, Ante Marić about the design process for Le Meridien Lav's renovation.
View article online
The new interior design of the renowned hotel Le Meridien Lav Split
The thorough makeover of the hotel was entrusted to Atellior, an international architectural and interior design studio office with offices in Zagreb and London. The new design creates a modern, airy feel, yet pays homage to the cultural heritage of the hotel and its importance as a local landmark. We had a Q&A with Atellior directors Una Barac-Tinegate and Ante Marić about the luxury redevelopment of Le Meridien.
Atellior has been entrusted with an extensive renovation of the cult Le Meridien Lava, a hotel that has a long history and is an important part of Split's identity. How demanding was such a process?
Renovating a renowned hotel like Le Meridien Lava is challenging, of course, but it’s also a dream project for any designer. A hotel with such a heritage provides a historical narrative that we as designers can then translate into unique interiors through carefully chosen furnishings, finishes, and artworks.
What was the basic guiding thought in renovating the hotel?
The concept of the interior redesign was to achieve a balance between the hotel’s mediterranean ambience with the mid-century style of the brand itself. Le Meridien Lav has long been a well loved local resort and consequently we wanted to design a space that respects its past but, draws on its unique location to successfully create an ambience that future guests will enjoy.
For the residents of Split and Podstrana, Le Meridien Lav is a place that is undoubtedly woven into the collective memory. How did you integrate the social value of the hotel into the interior design?
A key element of the interior design were the carefully selected mid-century black-and-white photographs by Feđa Klarić and Stanko Karaman which document everyday life in Split. Thus we were able to incorporate Split's joie de vivre into the integral design concept of the Lav hotel.
The first phase of the renovation includes the renovation and conversion of accommodation facilities, but also the renovation of public spaces in the hotel. What was your biggest challenge in the remodeling process?
The public areas of the hotel provide fantastic views of the islands and coast and its existing layout already provided a good foundation. Our role was to maximise the use of space to cater for guests and staff while designing an interior that takes full advantage the unique setting of the hotel and the views from the lobby and Champagne Bar.
We believe that many are interested in hotel rooms, at least when it comes to visitors. What kind of interior redesign did you give to the rooms and where did the inspiration come from?
Our brief was to design guest rooms in keeping with both the requirements of leisure and business travellers. We have achieved this by creating rooms which provide an ambience blending formality and relaxation, using a colour scheme of beige and blue, with rattan and champagne-toned metallic accents.
Apart from aesthetics, what other hotel functions did you have to satisfy?
Every renovation should achieve a better and more functional design to anticipate the future needs of guests and the hotel industry. Through our many years of experience in the hospitality sector, we have learned to recognize and successfully implement new trends. Our design is sustainable, meets the expectations of investors and provides the guests with a new experience.
Large projects usually come with a series of instructions from the client. How much freedom did you have in the renovation?
It is important to note that the reconstruction had to meet the requirements of Marriott International as they have very clearly defined brand guidelines. Balancing brand guidelines together with the client's brief is always challenging, but we know from experience how to successfully manage expectations and to deliver an exceptional end product.
Two more phases of hotel renovation are forthcoming. What's in the plan? What awaits you in the next stages?
The next phase of refurbishment includes two more accommodation blocks in the hotel. We will also finalise the interior concept of the guest rooms within this new block.



