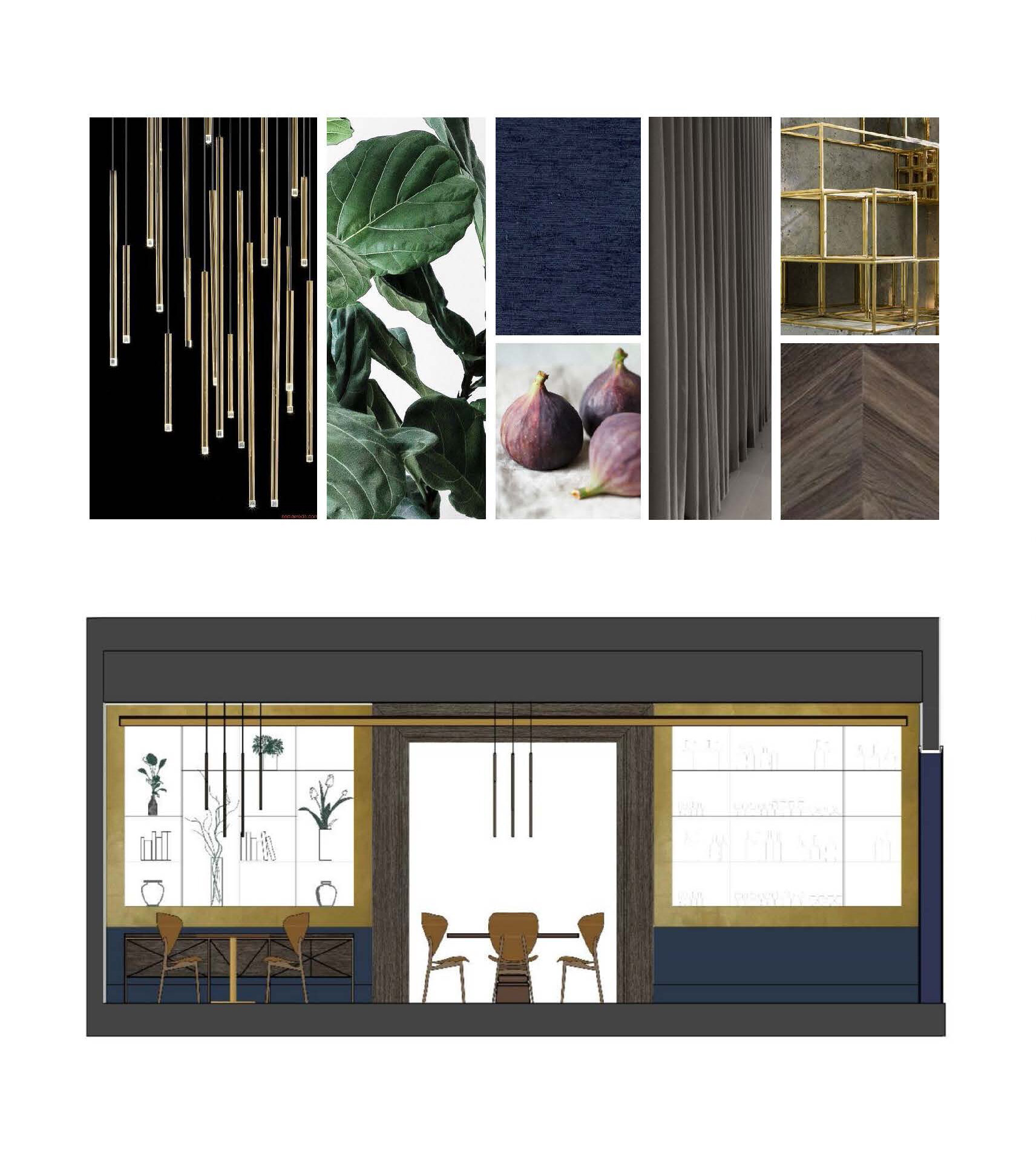Atellior teaser showing concept creation featuring Ikador Luxury Boutique Hotel & Spa only at Sleep & Eat
View article online
Design That Tells a Story
Interior design and architecture form the character of a building, inside and out. However, to speak of character, one must treat the space that is to be designed as a living person, rather than just bricks and mortar. Thus, from idea to conception, we implement a liberal, yet an organised process that allows each space to take on the characteristics of its greatest influencers. Upon completion, the new design is equipped for the future but does not compromise its history, creating a unique character that tells a story.
'The Process Starts With a Blank Canvas'
For such a thorough design, the process starts with a blank canvas. We come together as a team to study the goals of the hotelier, the history of the building and the surrounding area, resultantly identifying the most relevant influencers. For the Ikador Luxury Boutique Hotel & Spa, located next to the crystal-clear Adriatic, there was great inspiration from its stunning nature that surrounds it. For this, we chose a specific colour palette that would create a flow from outside in and vice versa. Psychologists have studied this concept of flow and optimal experience, where it was concluded that people find the greatest joy in a state of flow. Implementing such a flow requires a more holistic approach, but it allows us to understand our client’s visitors and implement a design that maximises the enjoyment their guests will experience. The design chosen for Ikador allowed a flow to be embraced, and it came from the hotel’s location in the town of Opatija, Croatia, which saw immense transformation and growth from 1884 to 1914.
Moodboard and Colour Palette
Atellior wanted to evoke the spirit of Opatija’s Golden Age, an age that lasted 30 years and made such a great contribution to the seaside town. Multiple documented sources found in Opatija provided us with vital information and allowed our creativity and interest to spike. Our mood board shows the chosen colours, which include navy blue and deep gold and were inspired by amazing Kvarner bay views and sunsets, respectively. The Golden Era triggered our decision to use timeless, elegant and luxurious fabrics.
It's all in the details...
The centrepiece of the dining space is a metaphor of the pergola, a culturally-important al fresco dining concept, where throughout history and to this day is the chosen favourite of Opatija’s families. A delicate golden-hued grid spreads beneath the entire restaurant ceiling. It creates an enveloping experience for families of the future to satisfy the ever-growing desires of quality time together. The pergola, typically draped with a centuries-old grapevine, providing shade during long summers inspired the fluidity of the space and the harmonious congregation of loved ones.



























