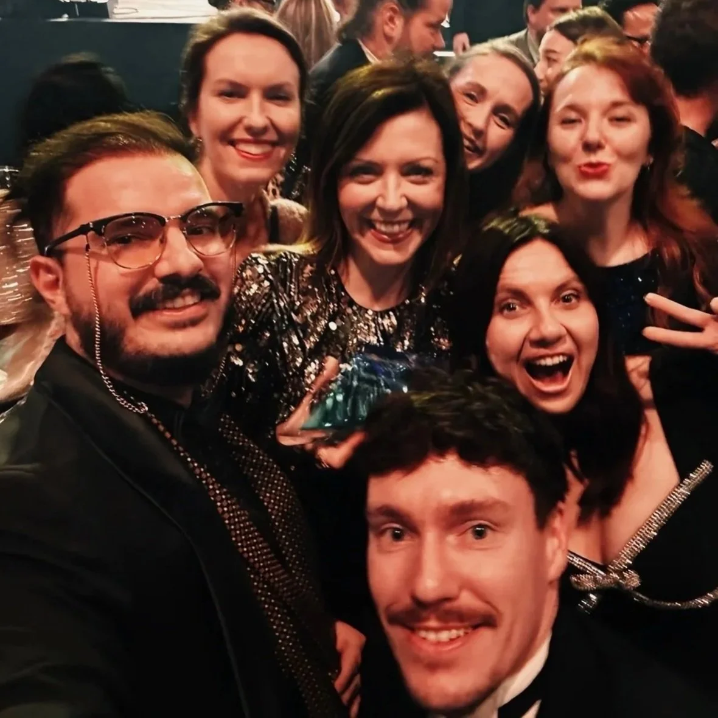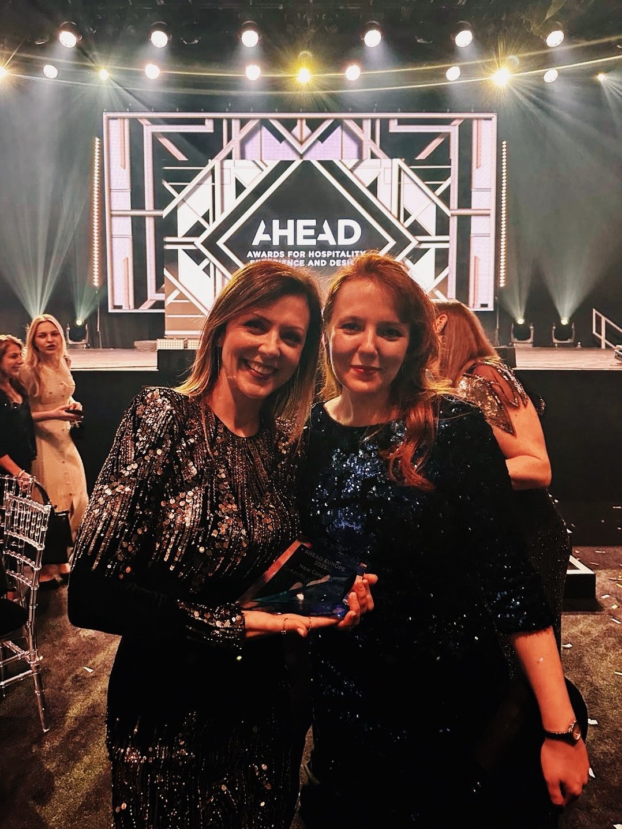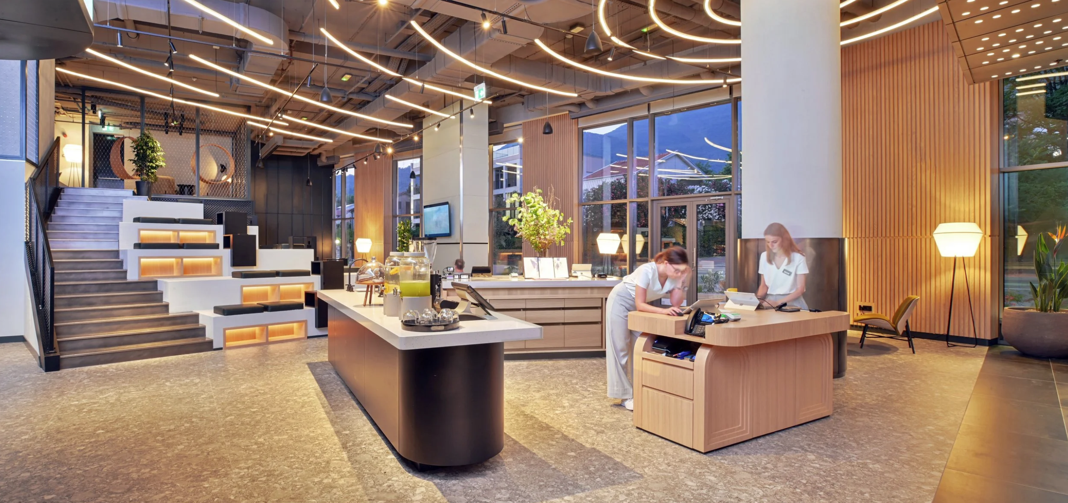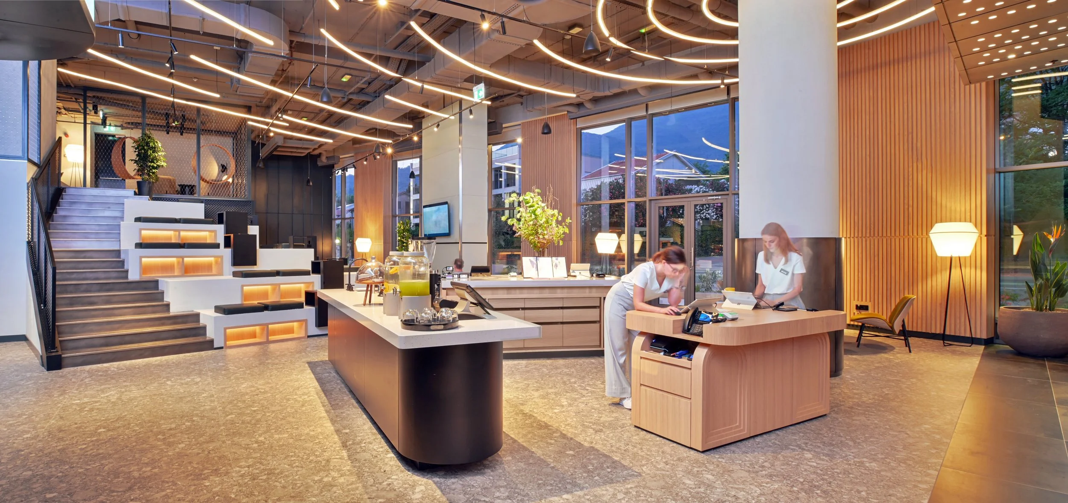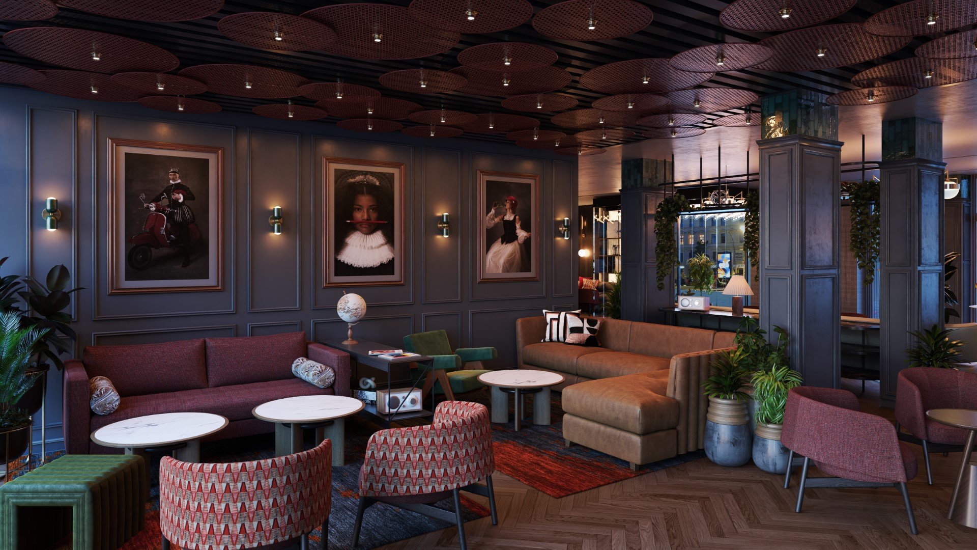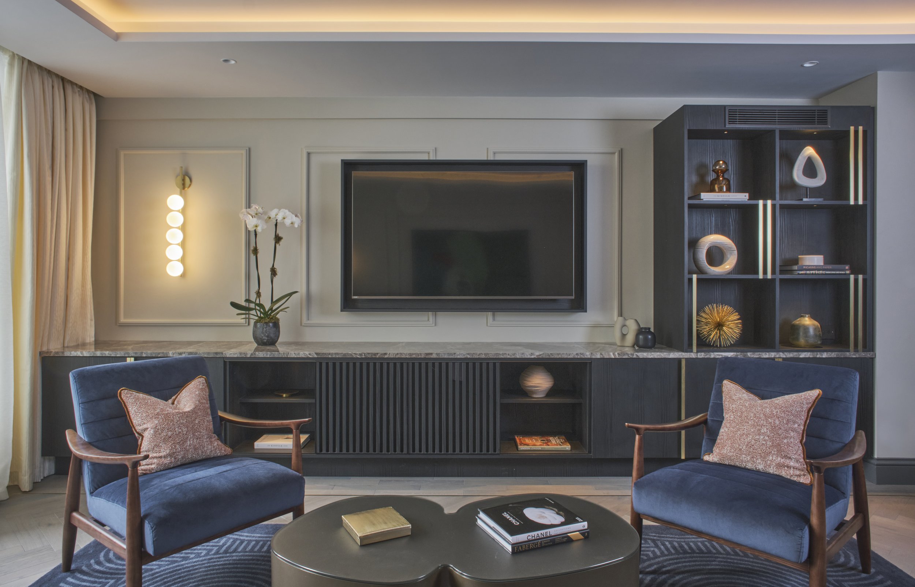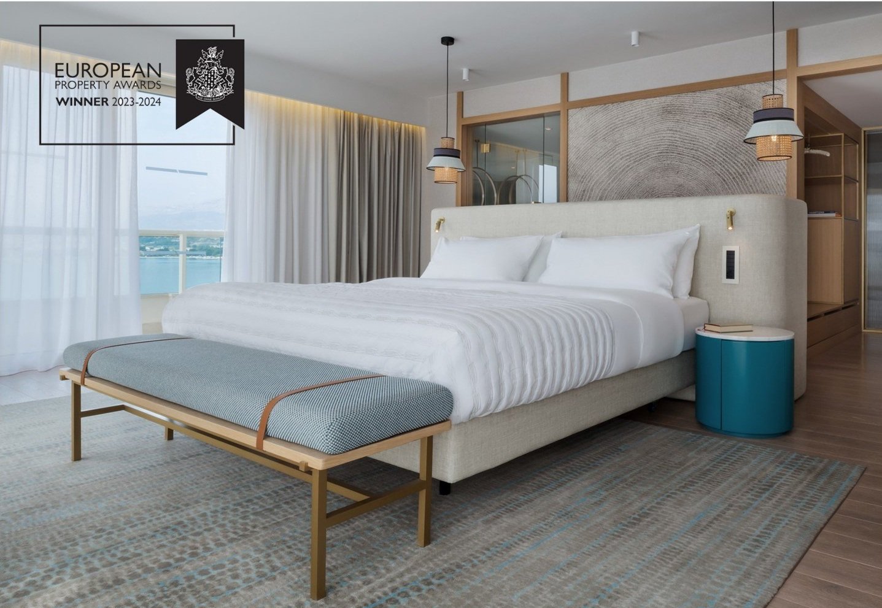In a recent feature by Večernji List, Managing Director Ante Marić shared exclusive insights into the process behind creating luxury hotel experiences—from concept and design to execution and guest satisfaction.
Luxury hotels offer more than just accommodation—they tell stories and forge emotional connections. Through exclusive services, prestigious locations, refined design, and curated gastronomy, they create memorable, elevated experiences. Attention to detail meets the expectations of high-status guests, delivering a sense of prestige and uniqueness.
Croatian architects are well aware of this and have been proving their talent on the global stage for years. Among them, the international architecture studio Atellior—with offices in London and Zagreb—has gained particular prominence in recent years. Led by architects and designers Una Barac and Ante Marić, Atellior is currently the leading Croatian architectural firm in the hospitality sector in terms of global hotel references. Their designs grace some of the world’s top hotel brands, from the UK, the Netherlands, and Germany to Montenegro and Lithuania. Their clients include internationally renowned names such as Marriott, Hilton, InterContinental Hotel Group, Accor, and others. Barac and Marić founded the company together in 2017, and today, their team is working on projects in Malta and Gibraltar.
Večernji list asked Ante Marić to assess the quality of Croatian hotels and to share the secrets behind exceptional hotels that attract guests effortlessly—guests who often don’t even ask about the price. As a prime example of such excellence, Marić pointed to the recently opened SIRO Boka Place hotel in Montenegro, a project his team played a key role in.
The collaboration began with Adriatic Marinas, owners of the prestigious Porto Montenegro, and the hotel was originally conceived as the first SIRO property for the globally renowned Kerzner International—a powerhouse in the luxury hospitality sector known for its Atlantis and One & Only brands. “As part of a multidisciplinary team—including marketing, branding, operations, and technical departments—our task was to define SIRO’s brand standards through interior design and shape its distinct visual identity,” Marić explains. SIRO’s core values—health through sport, nutrition, rest, and learning—had to be embedded in the hotel’s design. At the same time, technical, safety, and quality standards could not be compromised. Marić’s team, as always, paid close attention to hotel operations as well. “Every interior element used in this project was intended to serve as a reference or standard for all future SIRO hotels.”
Marić takes pride in the fact that their work is raising the level of Montenegro’s tourism offer, and notes that their hotel projects are now present throughout Europe and beyond. Notable achievements include a reference project in Morocco, and ongoing negotiations for a hotel in Oman. In addition to Montenegro, they are also active in Bosnia and Herzegovina and Serbia, positioning themselves as one of the leading design studios in this part of Europe.
Večernji list asked Ante Marić about their key advantage over global competition, he emphasised their specialisation and deep expertise in the hospitality and tourism sector. “We’ve never tried to be generalists across various building types. Apart from the luxury residential sector—where we are especially recognised for the work of our London studio, and which is closely connected to hotel design through emerging trends in luxury resorts—our only exception is a project currently under construction: the new headquarters of Plava Laguna in Poreč. Even there, the link is clear—it’s a hotel company,” says Marić.
He adds that another major strength is the collaboration and knowledge-sharing between their London and Zagreb studios, which makes them truly international—not just formally, but functionally as well. “And I wouldn’t want to miss mentioning our final advantage: our team size. Soon, we’ll have 50 architects and designers across two offices, which means we’re fully capable of delivering even the most demanding projects at the highest level—on time and within tight deadlines,” Marić concludes.

